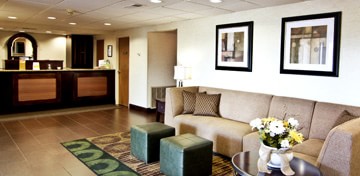Events & Meeting Space
The Christopher Conference Center perfectly entertains up to 220 special guests. From 2788 Sq. Ft. of abundant space and beauty, the conference center is absolutely ideal for Christmas parties, wedding receptions, reunions, conventions or other memorable events. Our flexible facility is also equipped with state-of-the-art audio and visual capabilities. If you have any questions about meeting space or conference facility, contact Jacki Merritt, Banquet Manager, at 740-775-3500 EXT. 164.
Christopher Conference Center
- THEATER
- U-SHAPE
- CLASSROOM
- ROUND
Christopher Ballroom (82' x 34' • 2788 Sq. Ft. • Entire Ballroom)
- Seating Configuration
- Theater
- Classroom
- Conference
- Box-O
- U-Shape
- Round
- Banquet
- Reception
- Persons
- 350
- 192
- 90
- 100
- 90
- 200
- 225
- 250
Wexford & Shannon or Shannon & Waterford Room (54' x 34' • 1836 Sq. Ft. • 2/3 of Ballroom)
- Seating Configuration
- Theater
- Classroom
- Conference
- Box-O
- U-Shape
- Round
- Banquet
- Reception
- Persons
- 200
- 100
- 60
- 60
- 50
- 120
- 130
- 190
Wexford/Shannon/Waterford Room Individually (27' x 34' • 918 Sq. Ft. • 1/3 of Ballroom)
- Seating Configuration
- Theater
- Classroom
- Conference
- Box-O
- U-Shape
- Round
- Banquet
- Reception
- Persons
- 100
- 50
- 35
- 35
- 30
- 60
- 70
- 100
Conference Room Equipment
Equipment needs are provided upon request and some fees may apply. Note: Audio and visual requests must be made 48 hours prior to your event to ensure availability.
- Screen
- Podium
- American Flag
- Lectern
- Lavalier Microphone
- TV or VCR or big screen TV (144 in)
- Extension cord
- Telephone
- Flip chart with markers
- Pens, pencils and notepads
- Xerox copies
- Linen service included in rental of room
Additional services available include coffee or beverage service and on-site catering.
Catering and Event Planning Services
Catering options will be discussed during the consultation with the event coordinator. To learn more about our event planning click here.












